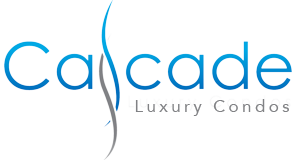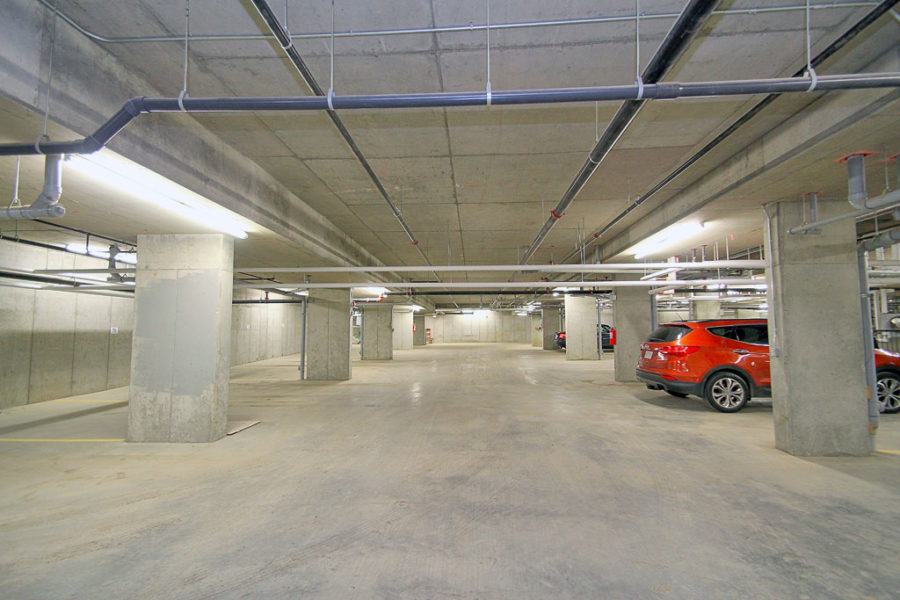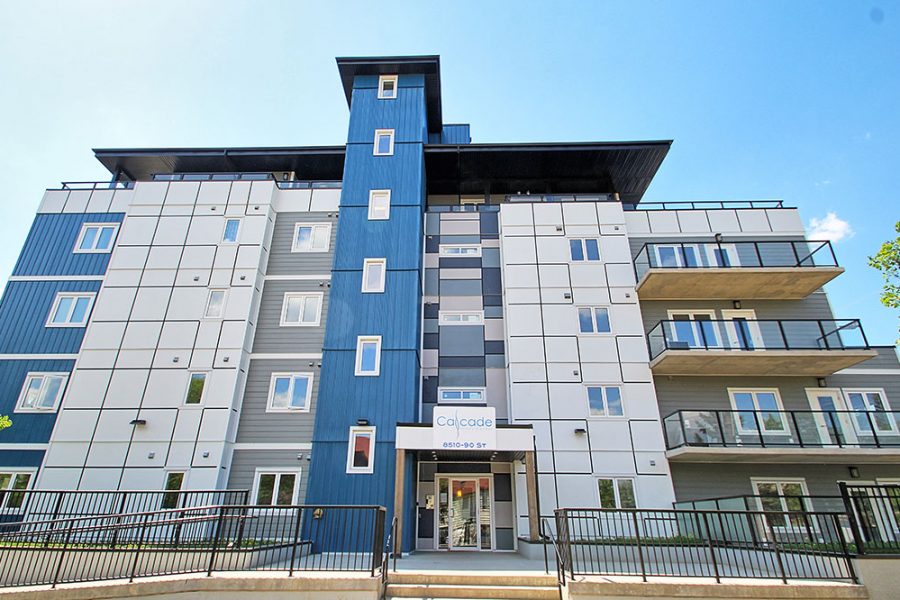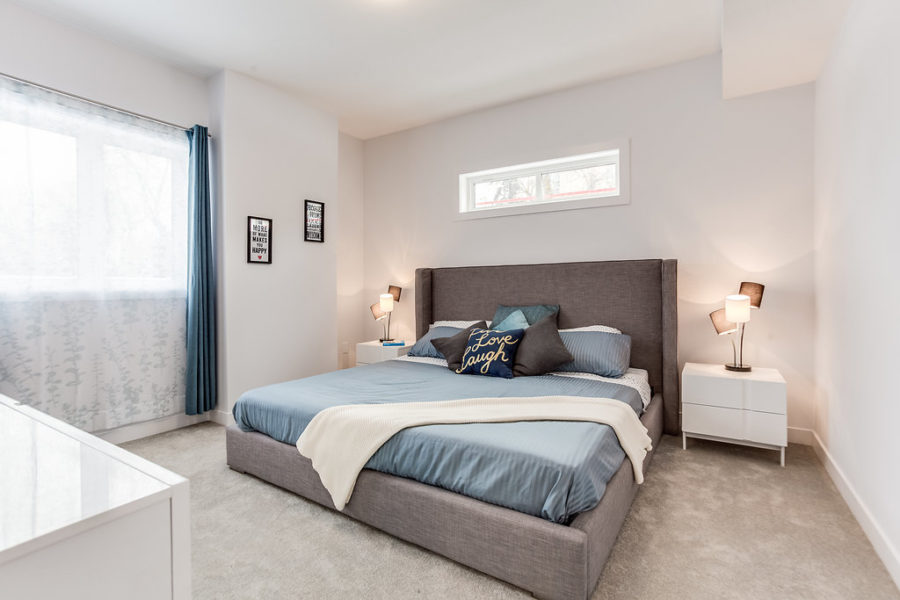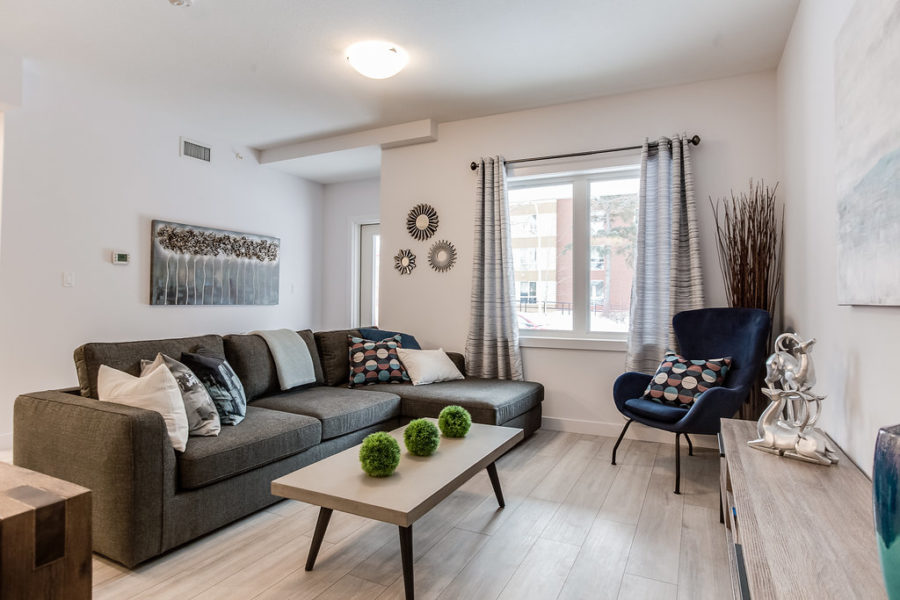Welcome to Cascsade
The key to an extraordinary life is quite literally a key.
The interiors at Cascade are an exercise in quality and craftsmanship – 1, 2, and 2+Den floorplan options, near 9 foot ceilings, underground parking, fan coil heating and cooling, and triple pane windows. Our concrete and steel construction is sturdy, solid and vastly superior to wood-frame. You’ll have piece of mind with significantly less noise transfer and a recognized reduction in insurance with fireproof construction.
Quality over quantity
Design in every detail
Quartz counters | Freestanding MAXX tubs | MOEN faucets | Double bathroom vanity | Stainless steel appliances | Soft-close drawers and doors | Under-mount cabinet lighting
01.
Kitchen.
Open concept floorplans ideal for hosting | Quartz countertops | Stainless steel fridge, stove, dishwasher and microwave | Double, stainless steel undermount sink with Moen single lever with pullout spray | Soft-close cabinet drawers and doors and under cabinet lighting.
02.
Bathroom.
Double sinks in ensuite | Quartz countertops | Free standing MAXX tub with full tile surround shower in ensuite | 12 x 24 inch tile throughout | Premium stainless steel fixtures | Matching towel bar and hardware.
03.
Luxury.
Four penthouse layouts available | Seven additional layouts | One, two or two bedroom plus den suites | Three designer colour palettes to choose from | Elevator service to parkade, lobby and all floors | 8 foot 6 inch ceilings on all floors | Laminate flooring or optional upgrade to hardwood | 6 inch baseboards and 3.5-6 inch casings | Low emission, double glazed, argon filled triple-pane windows throughout | Full front load washer and dryer.
04.
Exterior.
Cement Board siding with cultured stone, tile, cedar and Smartboard accents | All concrete and steel exterior | Professionally landscaped grounds
05.
Outdoors.
Spacious private balconies with maintenance free aluminum handrails | Natural gas BBQ outlet on every balcony | Beautiful views of the nearby park space | Professionally landscaped grounds
06.
Parking.
Secure, underground heated parking | Additional parking stalls available
07.
Technical.
Central air and fan coil heating and cooling system | Engineered flat roof finished | Hardwired smoke alarms | Air conditioning standard | Estimate condo fees at $0.35 a square foot
